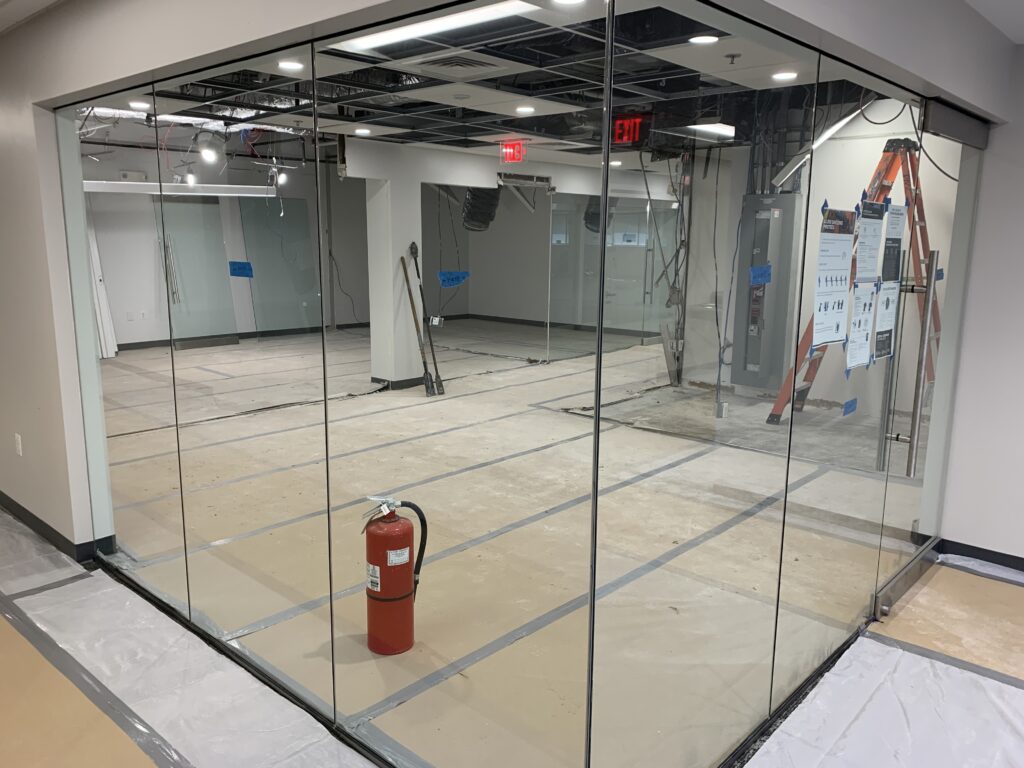


This project involved the 10,160-SF renovation and fit out of an existing high security commercial office space. Work included demolition of GWB walls, glass walls, flooring, glass panels, plank walls, ACT ceiling, casework, electrical devices, and lights; installation of drop ceiling, drywall ceiling, workstations, copy room cabinets, RF shielding at secure area, a high security door, partitions, sprinkler heads, carpet tiles, and painting and mechanical/electrical alterations. Cooper self-performed the entire SCIF buildout.
Location: Northern Virginia
Client: Undisclosed
Architect: HGA


